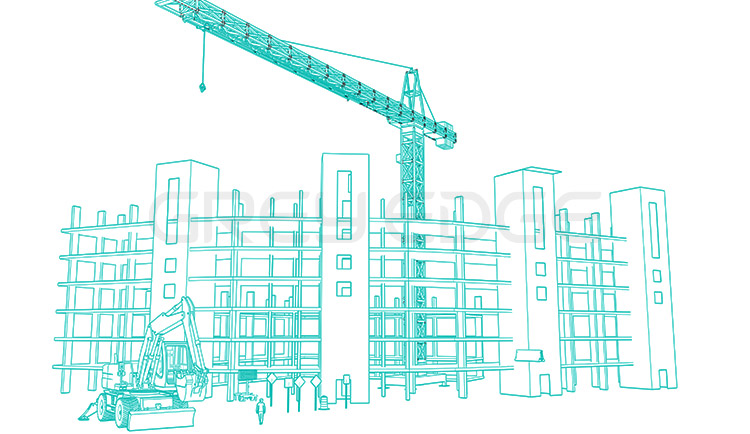To learn more about how to utilise Revit Structure in detail for complex structural projects, enrol for a Revit Structure training course with Grey Edge. Get in touch with our course counsellor by sending a WhatsApp message to +91 7304942079.

Revit, a BIM (Building Information Modelling) compliant software, enables AEC (architecture, engineering, construction) professionals to design with both parametric 3D modelling and 2D drafting elements. However, to grow in the AEC industry, it is vital to master advanced Revit modelling techniques.
Certain key tools in Revit, such as adaptive components, in-place modelling and the use of parametric families, allow users to create intricate geometries and highly customised elements for the unique demands of complex architectural and structural designs.
3 advanced Revit modelling techniques that help design complex structures are:
1. Revit’s Family Editor – a powerful feature to create custom components. By understanding and utilising parameters, one can craft intelligent models that adapt and scale without losing their proportion or detail – ideal for repeated, customisable elements in complex structures.
2. Revit’s Structural Modelling Tools – can be used to create detailed structural models for analysis and help ensure the structural integrity of the building. They also help create detailed fabrication drawings and construction documents directly from the model.
3. Advanced Revit structural analysis – significantly improves the integrity and feasibility of complex designs. Revit Structure integrates with industry-leading analysis software, enabling users to conduct simulations and check the design performance under varied conditions.
To learn more about how to utilise Revit Structure in detail for complex structural projects, enrol for a Revit Structure training course with Grey Edge. Get in touch with our course counsellor by sending a WhatsApp message to +91 7304942079.