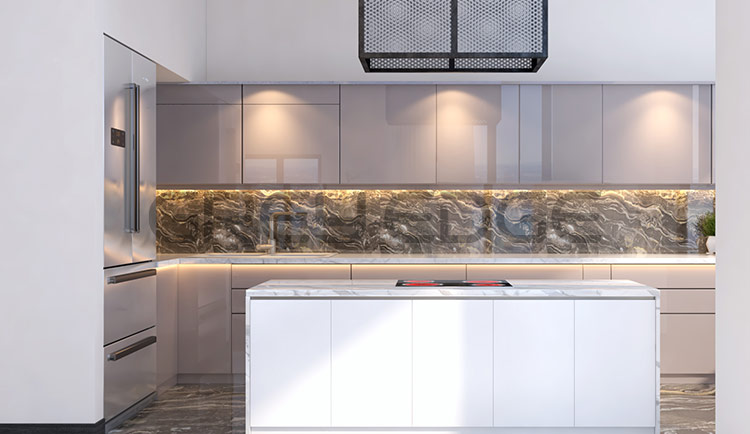How 3ds Max Helps Depict Modular Kitchen Designs
11 th September 2019
Cooking becomes more fun when we enjoy the kitchen space we cook in. Interior designers take this and other factors into account to efficiently plan modular kitchens for homes by creating 3D rendered models using the software 3ds Max.
There are different layouts of modular kitchens that can be installed, depending on the availability of space. Some modular kitchen layouts are as follows:
L-shaped Layout
Ideal for small homes, this L-shaped layout efficiently uses floor space to accommodate a dining table. As this layout provides maximum storage space, it is commonly preferred by home buyers.
Straight Layout
Suitable for studio and loft apartments, this straight-line layout uses minimum space.
U-shaped Layout
Preferred for large kitchen spaces, this layout is ideal for people who love cooking. It provides optimum storage space along with numerous wall and floor cabinets. This layout provides spacious counter space that’s ideal to cook for large families.
Parallel or Galley Layout
This layout offers two working areas facing each other. Along with storage space, cooking appliances can be placed more efficiently in this layout. As the working areas are parallel, they can be divided into ‘wet’ and ‘dry’ working spaces. Since there is enough distance between the two areas, movement is easy. However, this layout is recommended only for large kitchen spaces.
Island Layout
A combination of the L-shaped and straight layouts with an independent island space, this layout is commonly used across the globe. This extra space can be modified into a breakfast bar or be installed with a sink or a stovetop or both. The layout also gives a modern appeal to a kitchen space, that is perfect for homes with an open living plan.
G-shaped or Peninsula Layout
Identical to the island layout, this layout also offers a recreational island space. However, this space is connected to the main work area. Suitable for small kitchen spaces, it utilises minimal floor space and offers abundant space for storage.
(Source: https://www.homelane.com/blog/6-most-popular-types-of-modular-kitchen-layouts/ )
As kitchen layouts can be diverse, interior designers prefer creating a modular kitchen layout for clients in a 3D model, using 3ds Max. Interior designers can outsource this task to visualisation firms. Professionals who apply for visualisation jobs in Mumbai are usually accustomed to working with 3ds Max and a plug-in called V-Ray.
A modular kitchen model created with 3ds Max, with added effects by V-Ray, depicts a lifelike scene of an actual kitchen area. Home buyers, when discussing their kitchen layout preferences with interior designers, can select their preferred colour schemes, textures of tiles and other furnishings. This makes it easy for the homebuilder and interior designer to follow the specifications mentioned in the 3D model during construction, thereby saving time and unwanted material expenses.
Visualisers, who master 3ds Max with V-Ray and then apply for visualisation jobs in Mumbai, train with CAD/BIM training centres. These centres train students with actual industry-based projects that help them understand the requirements of architects and interior designers. Interior designers can also train with these CAD/BIM training centres to create 3D models and broaden their skills by undertaking AutoCAD training courses in Mumbai. This helps in creating floor plans, which are used in 3ds Max while creating 3D rendered models.



