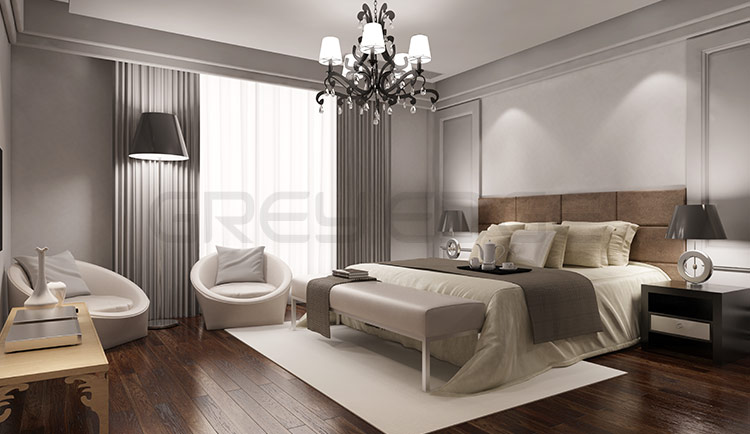Grey Edge’s Authorised Training and Recruitment Centre offer state of the art online CAD training to those who have a tight schedule and cannot attend classroom trainings. The Centre, best known for providing outstanding online Revit training is equipped with exceptional facilities, outstanding Autodesk certified faculties and learning environment for its students.



