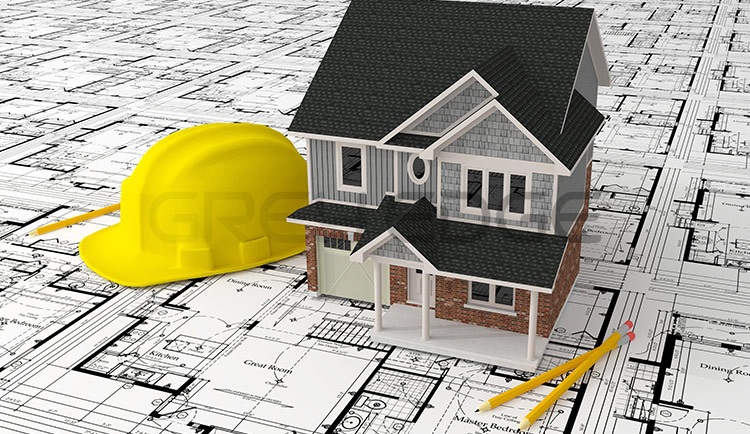Though engineers should learn Revit, it is also an ideal tool for architects and other professionals. It an ideal tool for the architects sketching floor plans and architectural designs presentations. These can be forwarded to clients for approval. Civil engineers need to provide structural drawings than creating floor plans as other professionals. They can perfectly manage their structural drawings using Revit. With Revit structure training courses, Civil engineers can manage even structural engineering and find new prospects in the construction industry.



