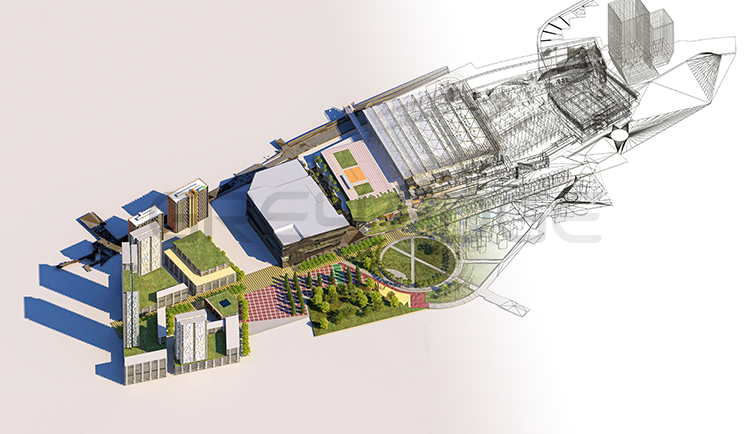Understanding How Architectural Walk-throughs Benefit from 3ds Max
30th October 2025
In today’s technology driven world, it’s easier to visualise a design before construction begins. And this is where 3ds Max plays a vital role, with its 3D visualisation tools helping create realistic architectural walk-throughs.
What is 3ds Max?
A powerful 3D modelling, rendering and animation software created by Autodesk, it helps architects, interior designers and visualisation specialists bring their designs to life. From designing a modern villa, a commercial space or a cityscape, 3ds Max can turn concepts into detailed, photorealistic visuals. When combined with V-Ray, 3ds Max provides stunning lighting, textures and reflections that make the environment look real.
What is an architectural walk-through?
A virtual video that takes the viewer through a building or space, an architectural walk-through helps clients experience a design by moving through rooms, corridors and outdoor areas, giving them a feel of being inside the building.
How 3ds Max Helps Create Walk-throughs
1. This software tool helps designers create accurate 3D models of buildings, interiors and landscapes.
2. In 3ds Max, a user can control sunlight, artificial lights, shadows, reflections, and textures to match the mood and time of day.
3. One can move through the 3D model using the virtual camera feature in the software. The user can decide the camera path, speed and angle to highlight important design features.
4. After the model and animation of a concept, 3ds Max renders the scene into high-quality frames. When combined, these frames create a visually appealing walk-through video that captures every detail.
Grey Edge offers 3ds Max training courses in Mumbai that can help students master 3ds Max and then apply for 3D visualiser jobs. For students aspiring to enter the world of design visualisation, learning 3ds Max is not just an added skill – it’s a career advantage.




