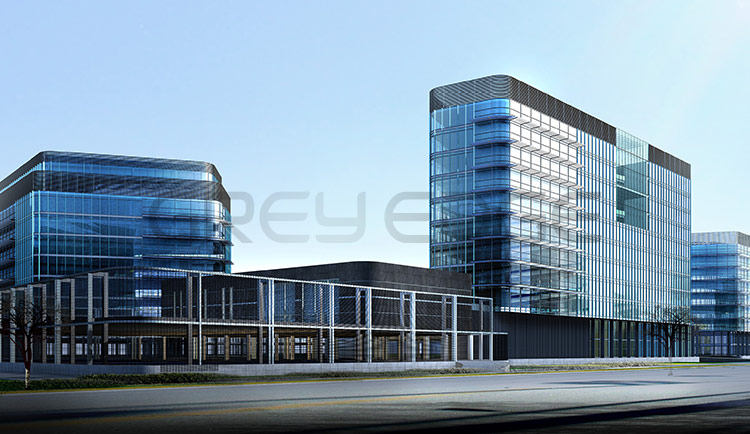Why Architects and Interior Designers Like 3D Rendered Images
13 th November 2019
The impulse today to purchase goods and services has transferred from traditional stores to online options, due to the growth of the e-commerce industry. Real estate queries, such as those regarding buying a flat or renting an apartment, are also being raised online.
The decision to buy or enquire about a property online results from the images used to depict the property. Sample rooms for buildings under construction are represented with 3D rendered images. This is because of the following reasons:
The Element of Reality
The major advantage 3D rendered images offer is the element of reality. These images can be as real as photographs. This is due to the advancement of technology and specific tools available, such as a 3D rendering software known as 3ds Max. This software also provides a 360˚view that can be used to showcase room interiors and modular kitchen layouts.
Incorporating Customer Preferences
Customer preferences can be easily incorporated in 3D rendered images. The light setting, colours and textures of different elements can be changed with the use of a few tools. Interior designers prefer to use rendering to make modifications to a design as and when required, so that there will be less wastage of raw materials during construction.
Light Scenes
Using 3D rendering, a room can be showcased in day or night scenes by adding different light features, details and intensities. These light scenes are portrayed by interior designers using the software 3ds Max, which enhances the views of rooms and modular kitchen designs.
Saves Construction Time
Using 3D rendered images to present a design, architects and interior designers can make last-minute modifications in terms of the placement of elements like, cabinets, closets, beds, tables etc. to make room for movement. This saves time and costs during actual construction.
As 3D rendering offers several benefits, architects and interior designers prefer learning the art of 3D rendering by enrolling for Autodesk-certified 3ds Max training courses. However, it is advised that such training must be undertaken from an Autodesk-certified training centre, as it offers the following advantages:
- An Autodesk-certified training centre will provide an Autodesk course completion certificate when the course is completed.
- The course will be divided equally between theory and practical sessions.
- The training will be provided by industry-experienced trainers.
- The 3ds Max training course will consist of limited students in each batch.
- In addition to the above, students will also receive exercise workbooks to practice the course material.
Thus, enrolling for an Autodesk-certified 3ds Max training course in Mumbai offers several benefits that prove worthy of the monetary investment. On completion of the course, architects and interior designers can save money during the final construction of their projects by tweaking their designs using 3ds Max. Using the rendered images, clients can analyse the final home design, as they appear realistic, and make modifications if required.



