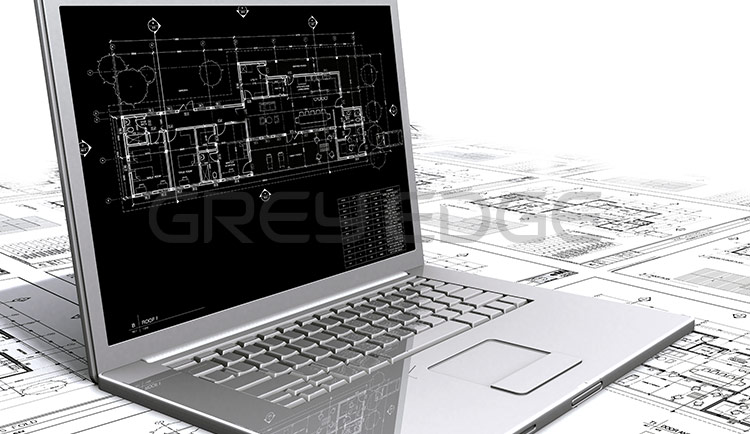Why AutoCAD Is Preferred by Designers
13 th May 2022
Technology over time has paved its path in every industry. This has resulted in simplifying complicated processes and delivering products faster to the end customer. In the field of design, different software has developed with the help of advanced technology. A breakthrough software that has played a significant role in automating the designing process is AutoCAD.
So, how has AutoCAD helped designers?
Earlier, a designer had to make drawings for a product on long sheets of paper. After spending hours making that drawing, if there was a change to be made, they had to erase it to incorporate that change or sometimes redo the entire design. This is where AutoCAD stepped in and automated this entire design process into 2D design models. AutoCAD, with the help of computer systems, develops 2D and 3D drawings. Invented in the year 1982 by John Walker, this software enabled the designing of initial product prototypes, wireframes and surface modelling. Over time, it has emerged as a favourite in mechanical, fashion, civil, architectural and engineering domains. The reasons are many. Some of them are:
Better tools for designing:
AutoCAD offers an array of tools to the designer for better drawing outputs. These tools provide accurate drawings, detailed documentation and reduce common manual errors. Such tools also help in calculating material costs, thereby reducing wastage caused by inaccurate drawings.
Reliable documentation:
As the designer is in the process of making drawings and modifying them along the way, all modifications are stored in the document database. This makes it convenient for the designer to refer to these documents for dimensions, materials, bill of materials and other product specifications.
Creates a database:
AutoCAD enables the designer to save all drawings in its database. The designer can work on any past drawing and modify it as per the requirement or copy the existing file to make new modifications when required. The drawings can be printed as needed and some elements can be changed for future use.
For architects, AutoCAD is used to make commercial and residential design drawings. To learn how to use AutoCAD for these drawings, Grey Edge offers CAD training courses in Mumbai. A certificate course in AutoCAD – 2D Drafting will cover the following topics:
- Beginner level exercises consisting of creating templates for custom project/company standards, layers, text styles, plot and layout settings.
- Drawing of simple shapes like lines, circles, rectangles, etc. and modifying them using Modify tools, commands for drafting of floor plans, elevations and sections.
- Understand how dimensions and multi-leaders are included to add the detailing required, as per the standards of working drawings and good for construction (GFC) drawings.
- Upgradation of skills for amateurs by learning advanced tools, such as creating blocks and custom library content, adding of attributes, creating schedules using data extraction, creating views, adding hyperlinks, filters, quick selection commands, etc.
- Plot and layout settings and exporting to images and PDFs.
AutoCAD regularly updates itself with new features. CAD training courses in Mumbai can help participants learn how to use these new features and improve the quality of their drawings. From engineers to architects, AutoCAD has now become a base software to understand the design aspect of construction. With Building Information Modelling (BIM) gaining importance and the vital role construction design has in the BIM process, learning AutoCAD from a reputed training centre can help move a step closer to the path of being a competent architect.



