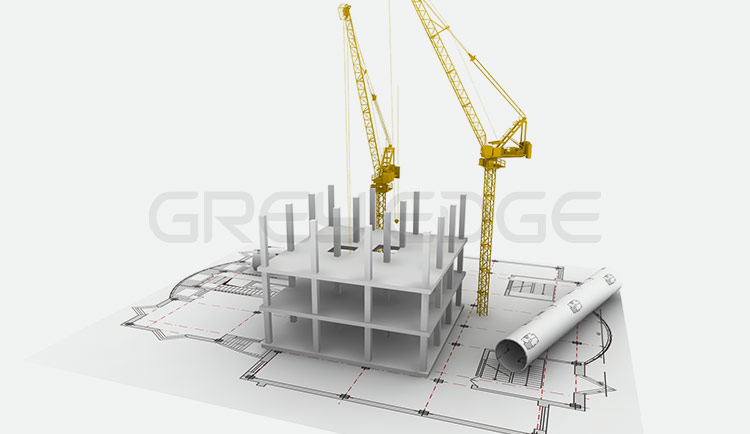Different Types of Schedules in Revit Structure
18th April 2019
If you happen to pass by a construction site, you may have noticed a metallic structure being erected. This metallic structure acts as the skeleton of the building. The skeleton of a building plays a significant role in the construction process. The strength of a building and its ability to withstand unforeseen weather calamities will be determined by the placement of the skeletal structure during the construction process.
Before the construction of a building commences, different kinds of software are used to create a building model. Every software has its own function that focuses on a particular part of the model. The structural aspect of a building can be created by a software known as Revit Structure. Revit Structure training courses help civil and structural engineers understand how this software functions and the benefits associated with the documents generated and used on the construction site.
The key areas in which this software is advantageous are:
- Integration of physical and structural models
- Coordination between structural engineers and extended project team members
- Coordination between models and views
- Links multiple structural analysis tools
- Autodesk’s Revit Structure can be used with Autodesk’s Revit Architecture and Autodesk’s Revit MEP
- Helps in the process of building information modelling (BIM)
When designing a building model in Revit Structure, its structural components, such as beams and columns, are analysed. The analysis of these structural elements is documented in schedules. A schedule is a spreadsheet that is created while designing a model. If one element is changed in the model, it is simultaneously updated in the schedule.
There are different types of schedules in Revit Structure. They are:
Basic Schedule
This is a commonly used schedule that quantifies all elements.
Sheet and View List
A sheet list is placed in front of a document, while a view list is used to take control of a project internally.
Material Takeoff Schedule
As the name suggests, it is used to calculate the quantity of specific materials used during construction. For instance, if an engineer wants to know the quantity of cement required to erect a wall, this is the schedule he will consult. The costing of materials can also be estimated using this schedule.
Note Block Schedule
Used to note down 2D generic annotation families, this schedule is mostly required while taking general notes related to a building’s elements.
Graphical Column Schedule
Graphical column schedules show the actual models of a column in the schedule. The structural columns are analysed by intersecting grid lines and by their top and bottom constraints and offsets. The level on which the column resides and the grid location of the column can be directly shown in tabular form. The data required while erecting a column, such as its material, size and the way it will be connected to the building, is displayed in a chart. The columns are located in their grid location. The coordinates in a grid mark the location of the column. This schedule can be created by clicking on the ‘schedules’ menu on the view tab and then by selecting the ‘graphical column schedule’ tool. The graphical column schedule can be customised by modifying its properties, visual style and level of detail.
Creating schedules is just one of the many significant tools in Revit Structure that the structural engineer depends on to a great extent. Learning Revit Structure in detail helps understand every vital structural element of a project that can be beneficial in terms of accurate resource allocation and estimating the material costs of a project. This saves construction time and reduces errors during construction. To learn more of what Revit Structure can offer structural engineers, Grey Edge, a CAD/BIM training centre in Mumbai, offers Revit Structure training courses that help participants thoroughly grasp each tool of this software and understand the structural aspects of a building in a simplified manner.




