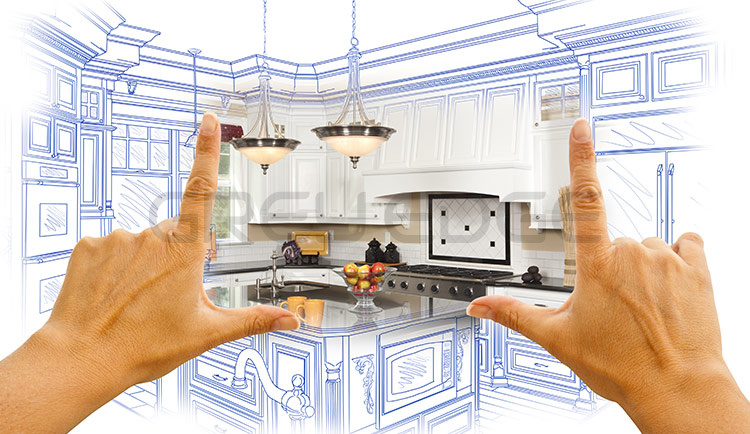Interior Designing and Interior Decorating, the Difference?
10th April 2020
We walk into our home and want to feel positive. This positivity may be associated with the wall colours, the furniture or even the placement of the carpet and different artefacts. The entire presentation of a flat or home is a work of art, and this art is presented through the vision of an interior designer or an interior decorator.
So, what is the difference between an interior designer and a decorator?
The main function of an interior designer is to study a given space and how this space can be utilised to fulfil client requirements to create structural, functional or living workspaces.
Interior decorators furnish these workspaces by adding furniture, accessories, etc. that create a pleasant living experience.
Interior designers may decorate, but interior decorators don’t design.
To understand the difference in depth, given below is the workflow process of both:
Source: https://newschoolarch.edu/academics/school-of-design/bachelor-of-interior-design/interior-designer-and-decorator/
Autodesk training centres provide interior designers and interior decorators with numerous architectural design courses. V-Ray for SketchUp Pro or 3ds Max are some of the popular design courses. These courses help interior designers create models of their project spaces and present lifelike 3D models to clients. An interior designer may also take up the role of an interior decorator and, by using this design software, may select furnishing elements and place it in their 3D model.
In the interior design sector, the concept of virtual reality is gaining momentum. This is because it provides an opportunity for designers to visualise and feel as if they are present in a given space. This helps both interior designers and interior decorators add the appropriate materials and accessories to a given space as per the clients’ requirements. Therefore, Autodesk training centres offer the experience of virtual reality in their V-Ray training courses to more comprehensively understand design concepts.
Learning 3ds Max or SketchUp Pro with V-Ray from an Autodesk-certified V-Ray training centre provides the following benefits:
- The course is taught by industry-experienced trainers and the training is project-based.
- The course is divided equally between theory and practical sessions.
- Theory notes are provided to understand the concepts covered in depth.
- At the end of the course, students prepare a project to be presented to faculty members, helping them apply the software knowledge in detail.
- On completion of a 3ds Max with V-Ray course, an Autodesk-certified course completion certificate is provided.
- On completion of a SketchUp Pro with V-Ray course, a Trimble-certified course completion certificate is provided.
Interior decorators can undergo SketchUp training, which helps depict their furnishing plan in a 3D model. This enables them to explain their vision to clients with greater detail. Interior designers must enrol for 3ds Max courses, to learn how to design spaces efficiently by applying various tools available in 3ds Max. To enrol for SketchUp Pro with V-Ray or 3ds Max with V-Ray course, send us an enquiry on +91 7304942079 or email at info@grey-edge.com.




