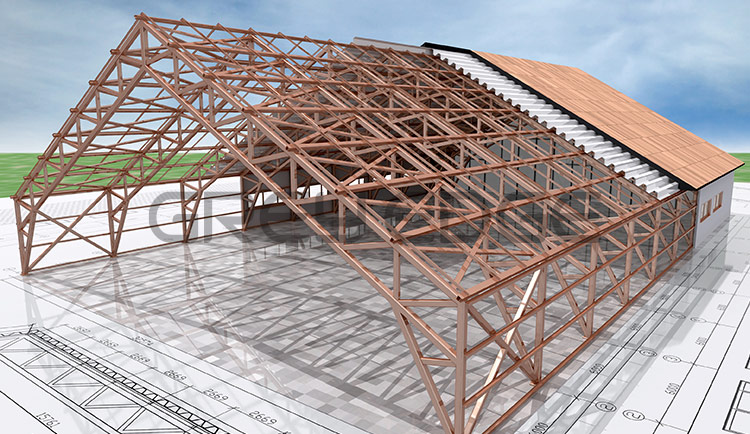Revit Structural Training Courses for Civil Engineers
26th October 2019
Revit structural training courses are helpful for those studying structural analysis. In general, civil engineers seek such courses to leverage their potential and provide a better understanding of the subject. Revit courses help students create complete structural models featuring beams, columns, foundations and floors. It defines load and load combinations. It assists in identifying the number and sizes of columns and beams in a structure.
Autodesk’s Revit Structure software is a BIM tool. Although it is mainly used by civil engineers, it aids structural engineers and engineering firms too. The idea of creating a design on paper and then explore it in the real world works well with Revit. The software creates a workflow between architectural designs and structural engineering using elements such as the foundation, framing, slabs, reinforcement and other basics of structural analysis.
Civil professionals can learn how to tag, annotate and detail the model along with printing it on worksheets. Students can become familiar with creating different types of schedules, importing CAD files, linking Revit files and creating an individual structure using Revit. The training course provides complete insight into dealing with braces, trusses, concrete reinforcement and steel connections. The software enables work-sharing, which means different designers can work on the same file and share it for further edits.
Revit structure training courses are provided for beginners as well as professionals. These courses instruct students on the fundamentals of BIM modelling and its advantages, using Revit software. Trainers are experts in Revit who know the importance of using it in actual projects. Therefore, courses are designed in a step-by-step detailed manner. They focus on practical implementation instead of just learning theoretical concepts.
Courses in Revit help students create accurate structural designs. It is important for students to apply concepts learnt in Revit during the design phase, documentation phase and construction phase. Civil engineers who have a thorough knowledge of Revit can join hands with structural engineers to ensure flexibility in design outcomes and improve design documents.
The demand for Revit jobs in Mumbai have increased recently. There are institutes that absorb students in their own training companies or help them seek employment with reputed firms. Most Revit training institutes offer job assistance after successful completion of the course. There are special CAD recruitment agencies constantly looking out for Revit professionals. Revit, being the most sought-after course for civil engineers, has gained public importance to a significant degree.
Students can choose the type of training as per availability and comfort. Some institutes offer instructor-led training, whereas others offer training at corporate premises. Engineering colleges invite Revit professionals to impart training to students for better understanding and knowledge of the subject. E-learning has also made an increasing number of students enrol for online courses. Here, students are given remote training using online tools. This saves a lot of time for those unable to attend classroom training. Some training institutes make use of online communication to interact one-to-one with students.




