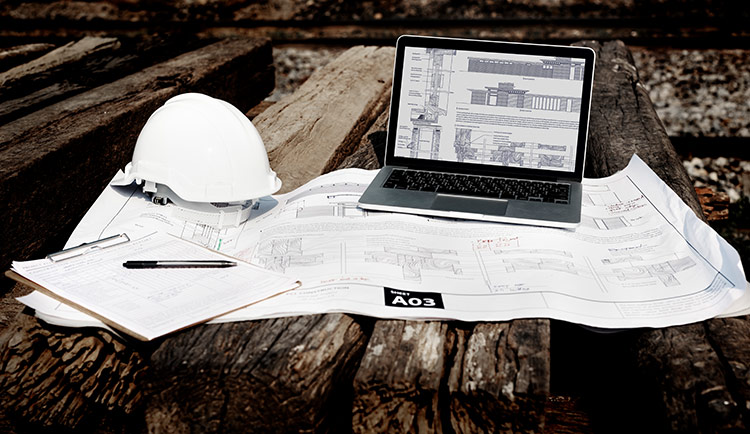Revit Software Uses in Civil Engineering
18 th December 2019
The construction of a building involves a host of people. It starts with a design proposed by the architect to the contractor, who oversees the on-site construction process. To follow a systematic construction process, BIM (Building Information Modelling) is increasingly playing a vital role. Understanding the benefits that the BIM process provides, architects and engineers have adopted the BIM approach using the Revit software.
Revit has grown popular over the years for several reasons. One of the key reasons Revit has grown popular is because it has been designed in a manner to include the BIM process in its user interface with cloud computing. This enables everyone involved in the project to gain access to any information required. Several AEC firms request employers to upgrade their knowledge of Revit with an Autodesk-certified Revit architectural, MEP or structural certification course that helps users learn about the BIM process. A few more reasons why Revit has emerged as a favourite for architects and engineers can be found below.
Useful for Sales and Marketing
As Revit enables the creation of 3D models, it helps sales and marketing teams explain the potential of a project to customers. Analysing these models may help in planning maintenance, as it provides architectural drafts and blueprints. The virtual reality element these models provide acts as a sales pitch for customers, as they can examine a mock-up of a to-be-constructed building.
Revit Live
Revit Live, a product by Autodesk, is a feature that enables 3D files to be stored in Autodesk servers. This way, information is easily accessible to those involved in the project, and communication between members takes place with ease through one platform.
Multidisciplinary Platforms
Revit files are accessible on computers, VR devices and smartphones. This enables contractors, engineers and investors a transparent mode of communication.
Sustainable Designs
Revit offers various analytical tools that analyse the environmental impact of a building’s design. The GreenBuild feature in Revit takes into consideration the sustainability aspect of any design.
Go Paper-less
Along with enabling the creation of environmentally friendly building designs, Revit helps reduce the number of drawings required for architectural designs. It records important project information, including tags and keynotes to access specific details when required.
In addition, civil engineers prefer Revit for the following reasons:
- Civil engineers can use Revit to accurately streamline data with architectural and MEP teams.
- A structural model can be created by the accurate placement of beams and columns.
- Structural models created by civil engineers in Revit can then be coordinated with the MEP models created in Revit, and any clashes between structural elements and MEP services can be rectified in the designing stage itself in Revit.
- Structural models can be easily created in Revit by civil engineers, with its wide variety of tools. The models can then be imported to any design analysis software for analysis and design. Creating such cross-platform compatible models is otherwise tedious in any other structural designing software.
- Once the rebar quantities are obtained from Revit Structure, these rebars can then be placed inside the created model, and accurate 3D views and detailing views can be generated in Revit that is much easier to understand and interpret on site.
- Revit can also be used to extract quantities regarding the volume of concrete required for beams, columns, slabs and other structural elements, and costs related to the same can be calculated.
- ‘Bar bending schedules’ can be easily generated through Revit, including the weight of steel required and the cost incurred.
- Both RCC (Reinforced Cement Concrete) structures and steel structures can be easily modelled in Revit, along with proper structural connections.
Parametric structural steel connections can be edited according to the preferred requirements.
Civil engineers can also model their own connections (Custom Connections) and place them in the model.
Several CAD/BIM firms offer Revit Structure certification courses to help civil engineers learn Revit. On completing these courses, civil engineers can apply for Revit jobs in Mumbai. Grey Edge offers Autodesk-certified Revit courses in their Goregaon training centre in Mumbai. To register for any of these courses, visit https://www.grey-edge.com/



